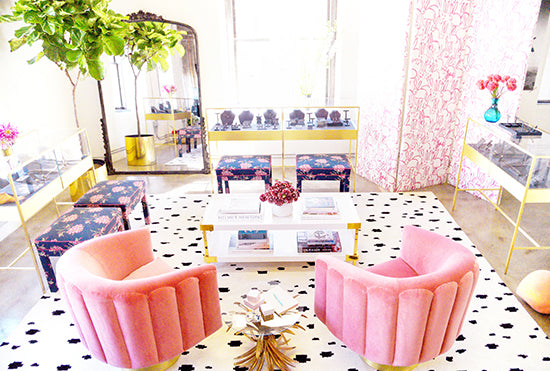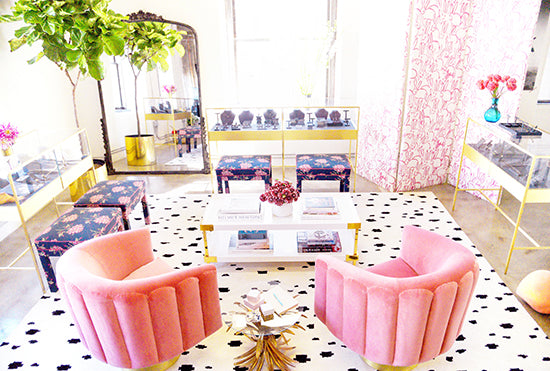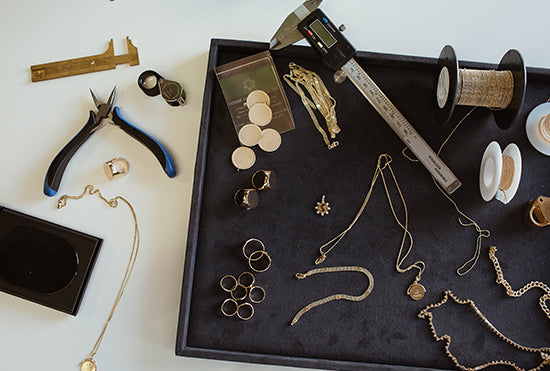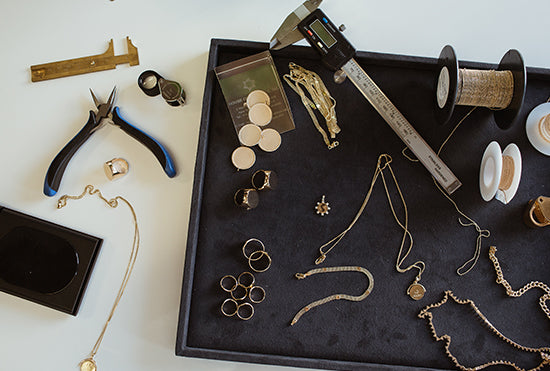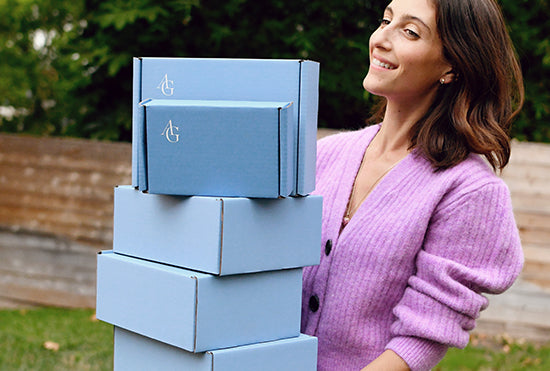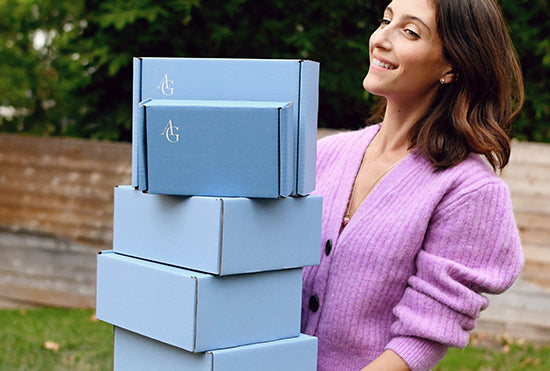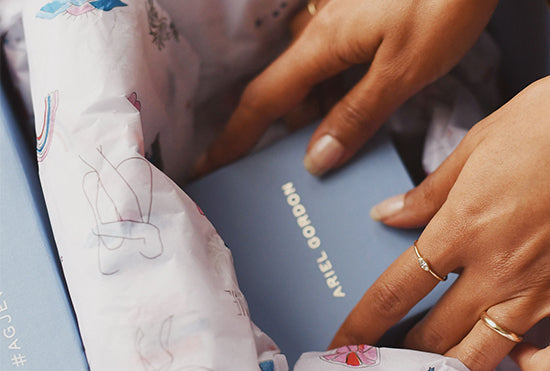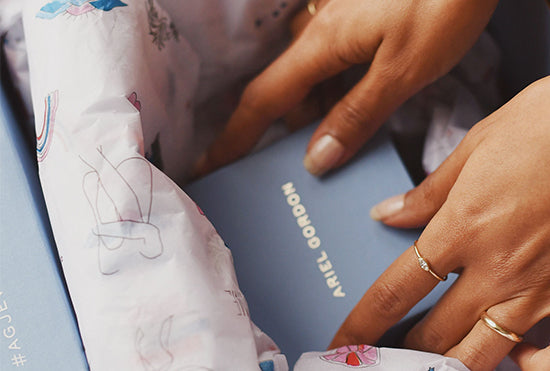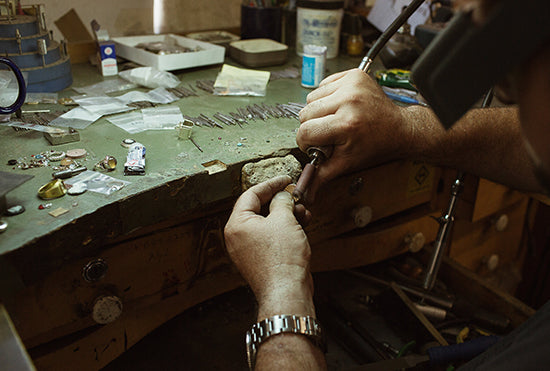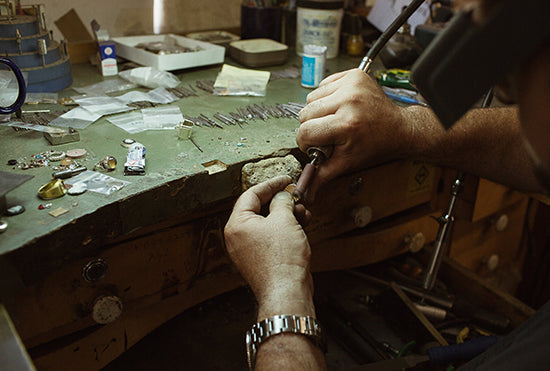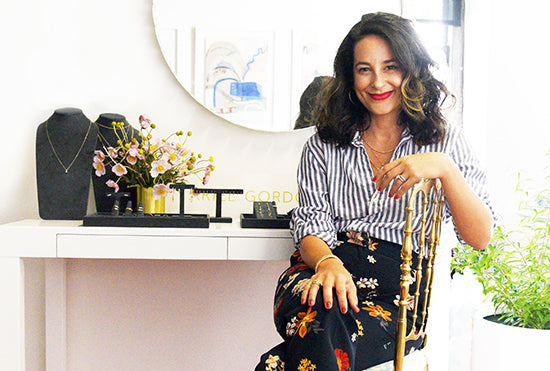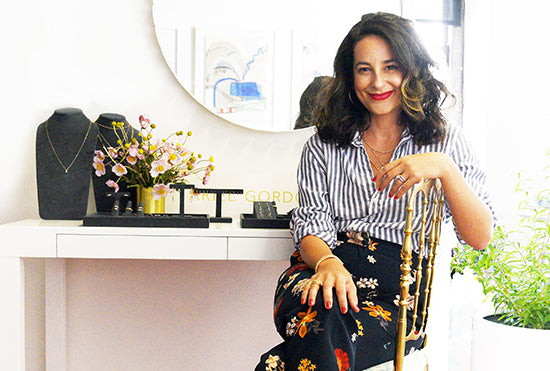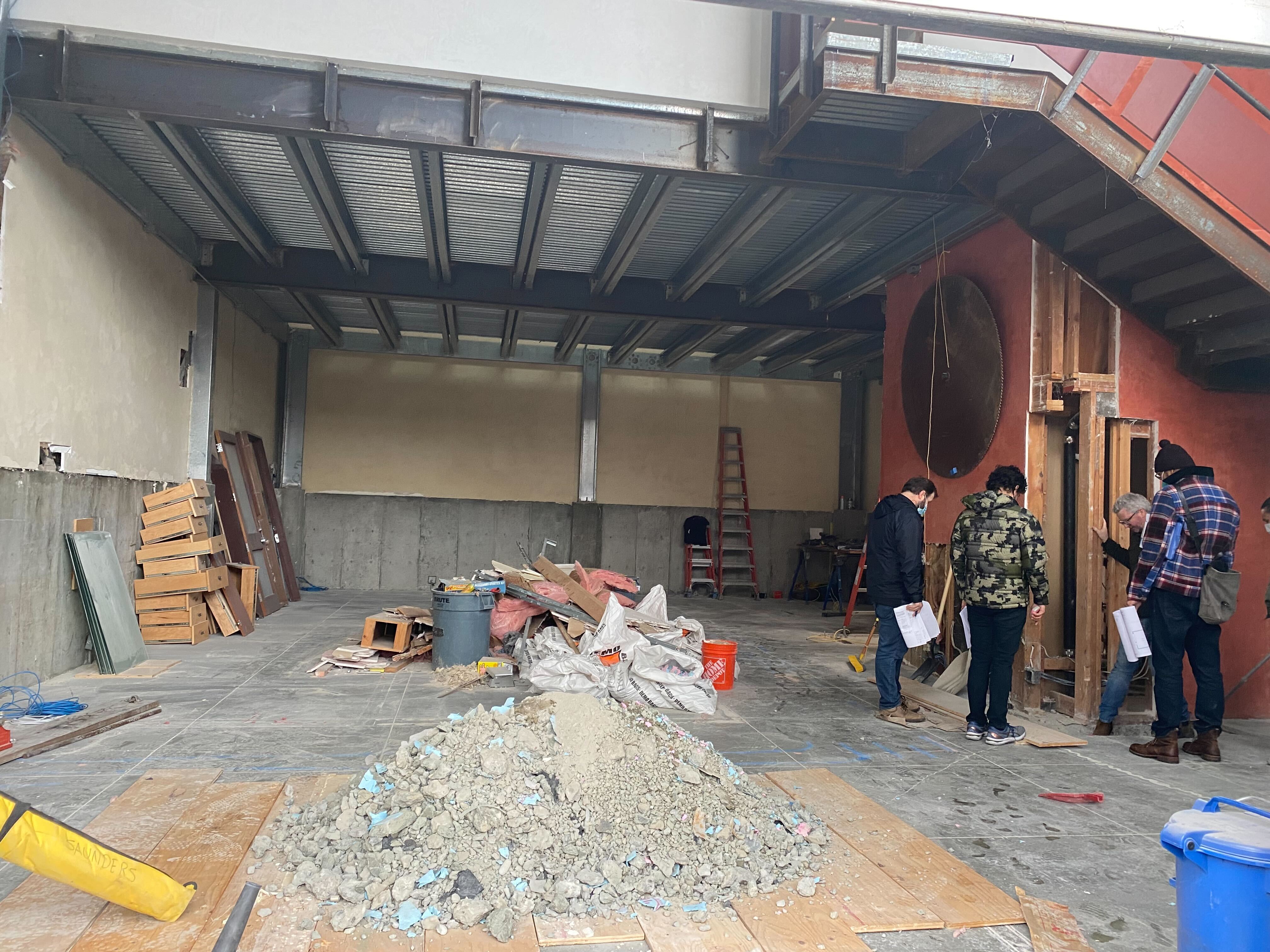|
|
When we first discovered our new offices in Berkeley, I knew I'd found something special, but I also knew it needed a lot of TLC to be transformed from the old contractor's office that it was to the chic jewelry studio and showroom that I'd always dreamed of for AGJ.

With my squad the day I got the keys to the new space—on my 38th birthday no less.


See you later huge saw blade + dysfunctional cubicles + nasty staircase + 50 Shades of Ochre!

A sense of what we were up against. Together with my contractor (Woznak Construction) and my architect (Anthony Roxas), we rolled up our sleeves and dove right in.

Mia ran the jobsite.

Casual mid-construction lunch with Jenel from our neighbor Vik's Chaat (a Berkeley institution)


Look at that staircase. She got a glow up.

Woof.

Casually welding in a new steel moment frame. Nbd.



Brightening up the space as much as possible with natural light + white walls.

An open floorplan upstairs that includes room for our in-house bench jeweler (a forever dream of mine that we never had space for in our DTLA offices).

Supervising.

Let there be light!

Unboxing the dreamiest tile from Fireclay.

Obsessively watching the install.

Testing out the new light fixtures + painting a gold edge on the partition wall. Naturally.

Mia approves of the color scheme—and Blockshop for Fireclay custom collab tiles.

Absolutely dead over these epoxy floors. They keep the space shining.


Bringing our little courtyard to life!


Getting some fishies and aquatic plants for our pond!!!
***********
Architecture: Anthony Roxas
General Contractor: Woznak Construction
Interior Design: Me

